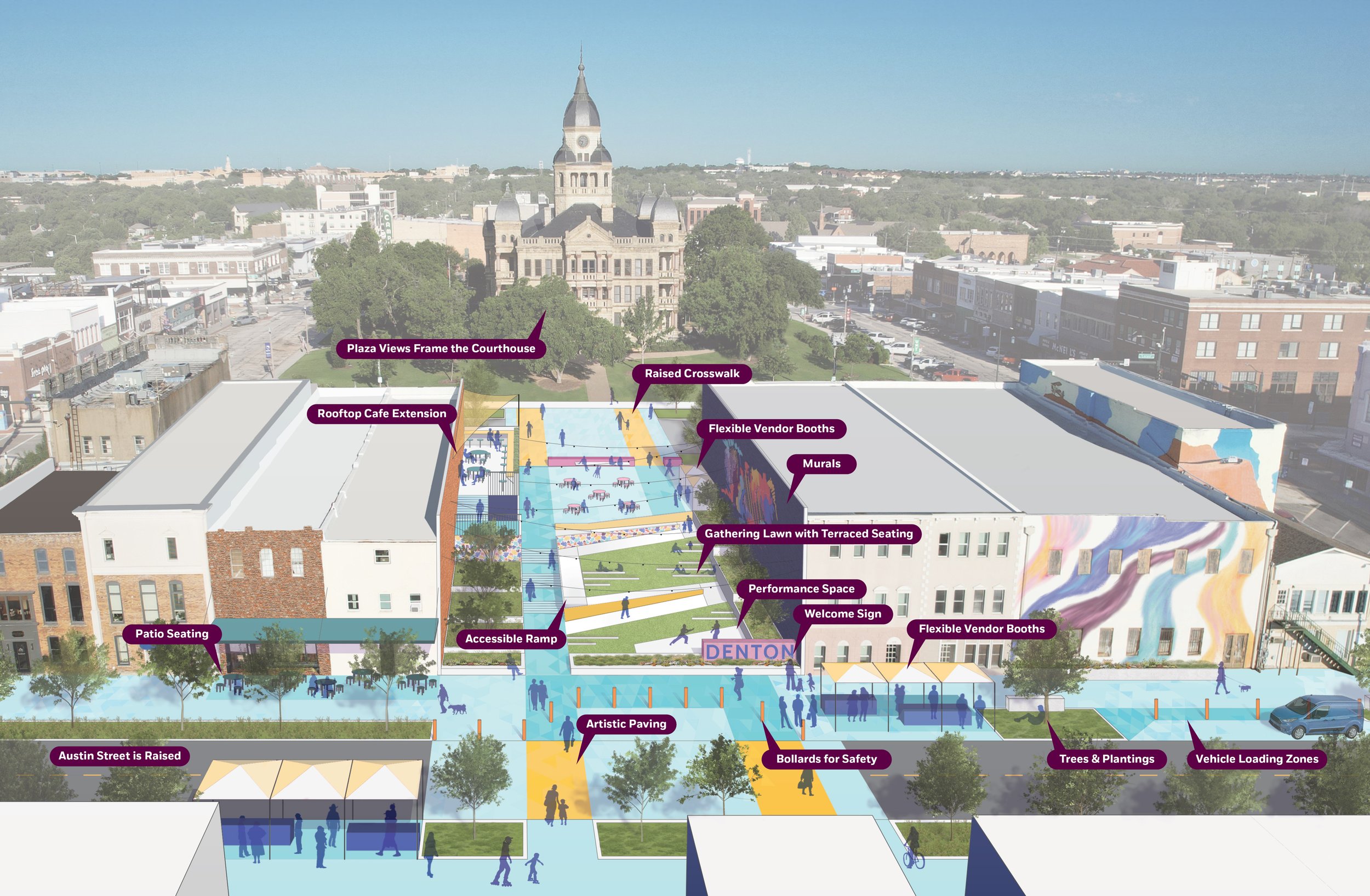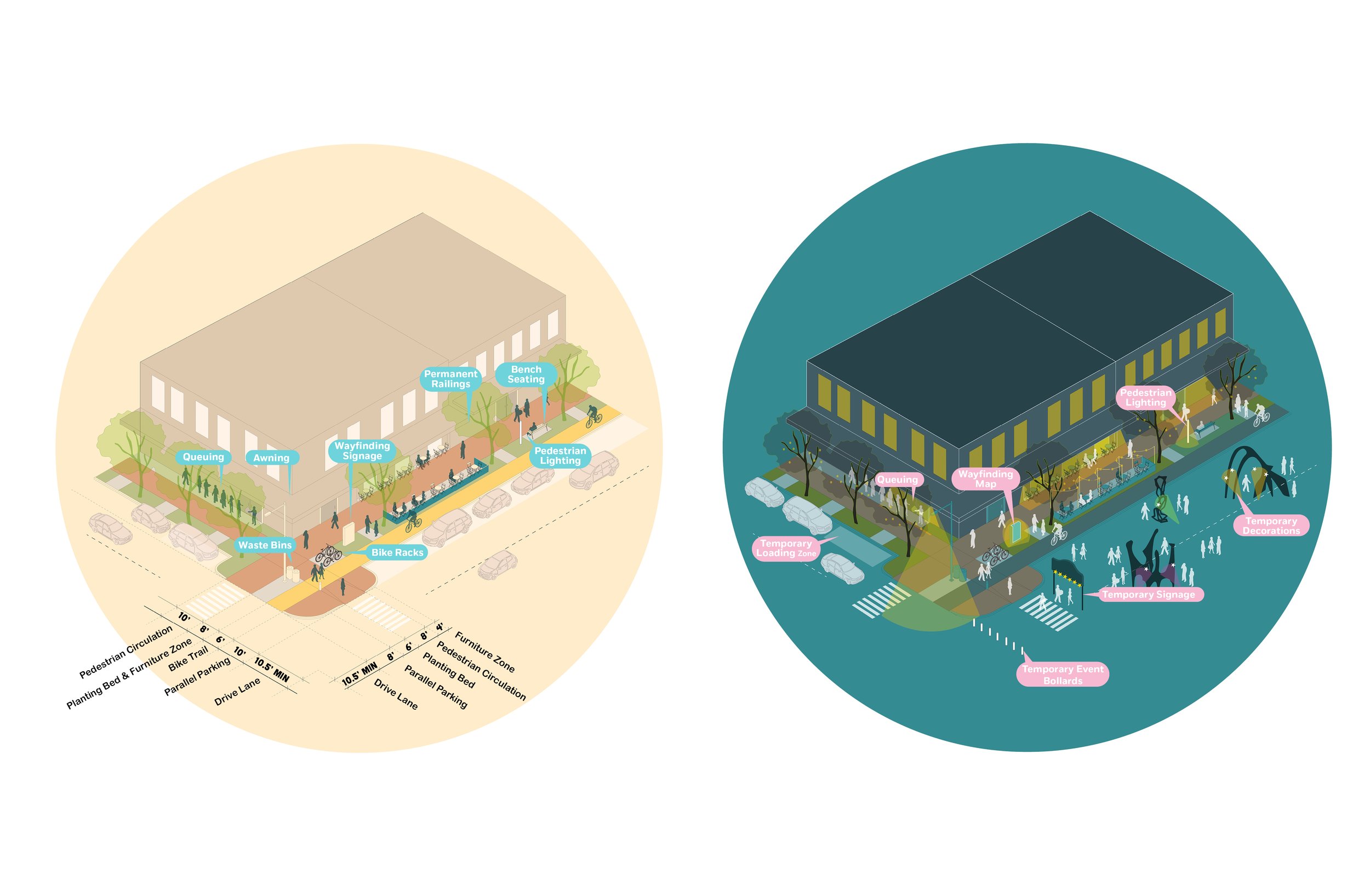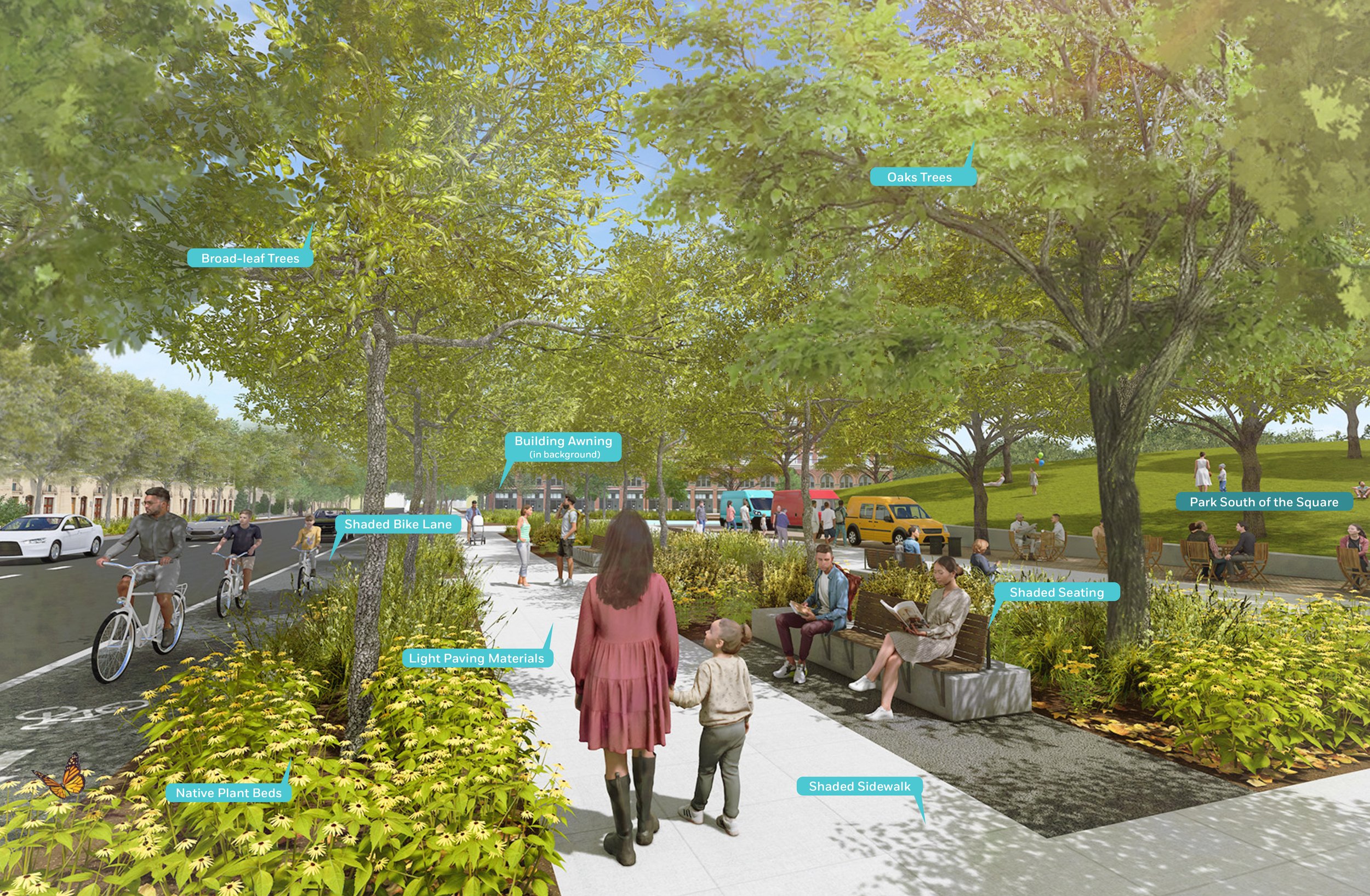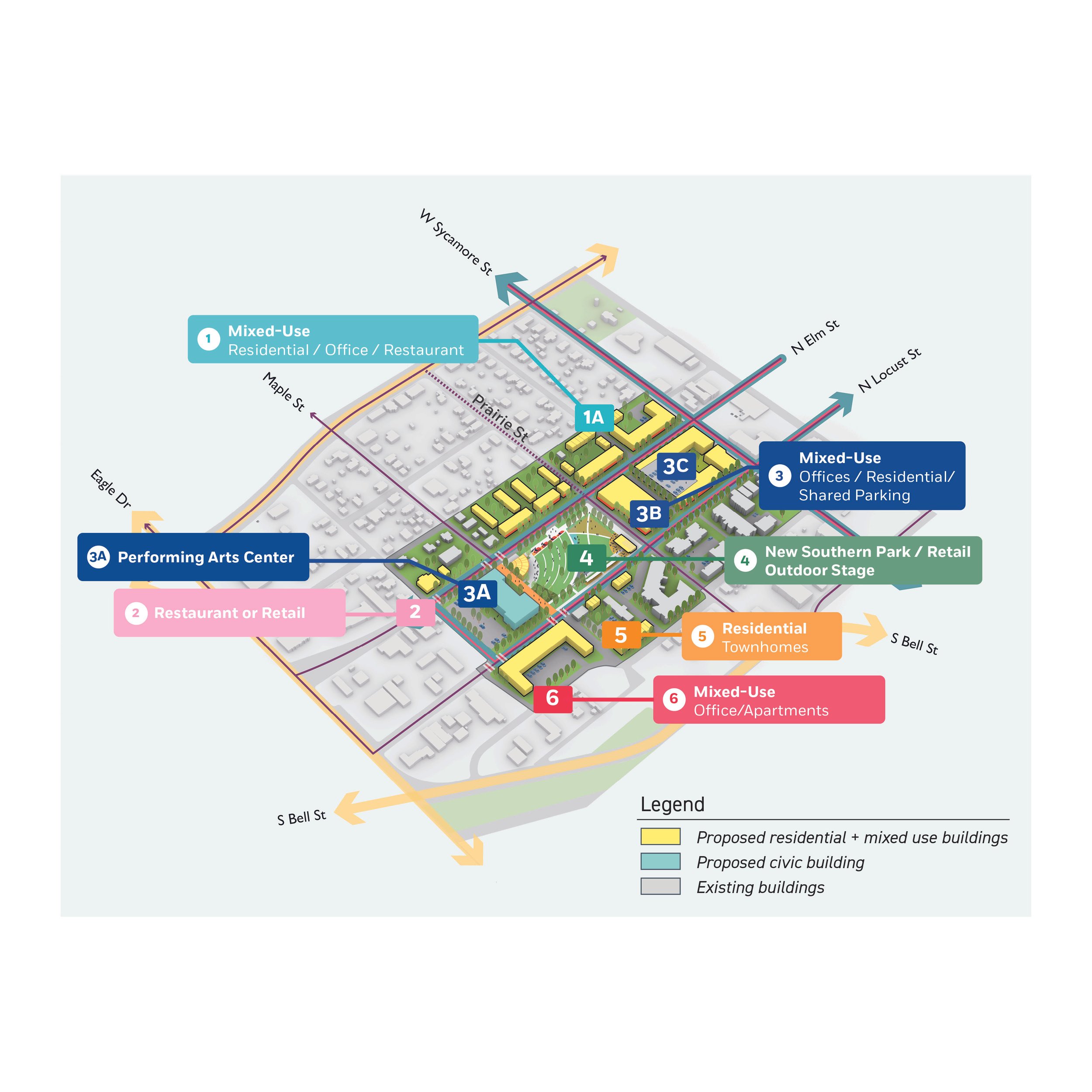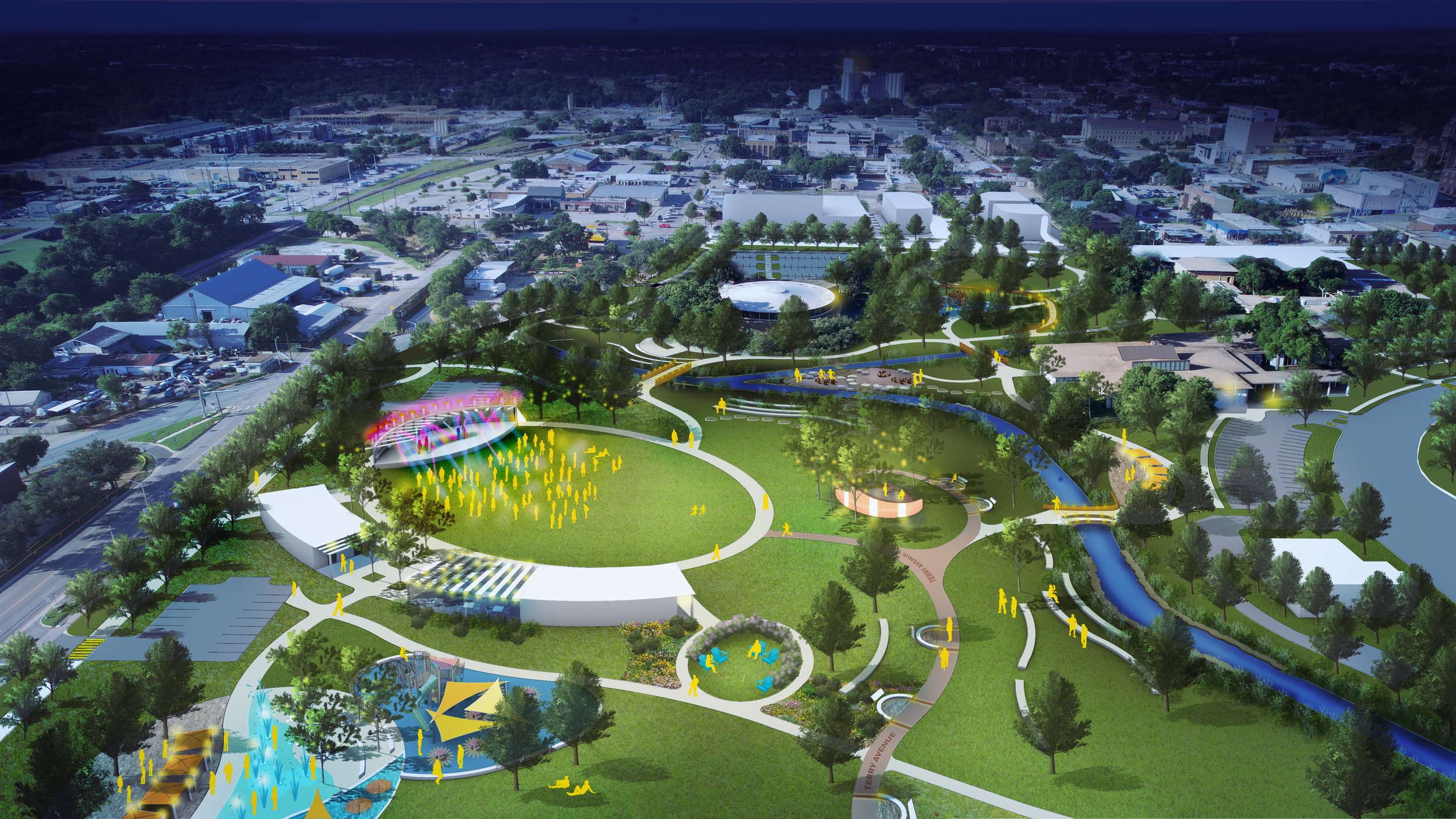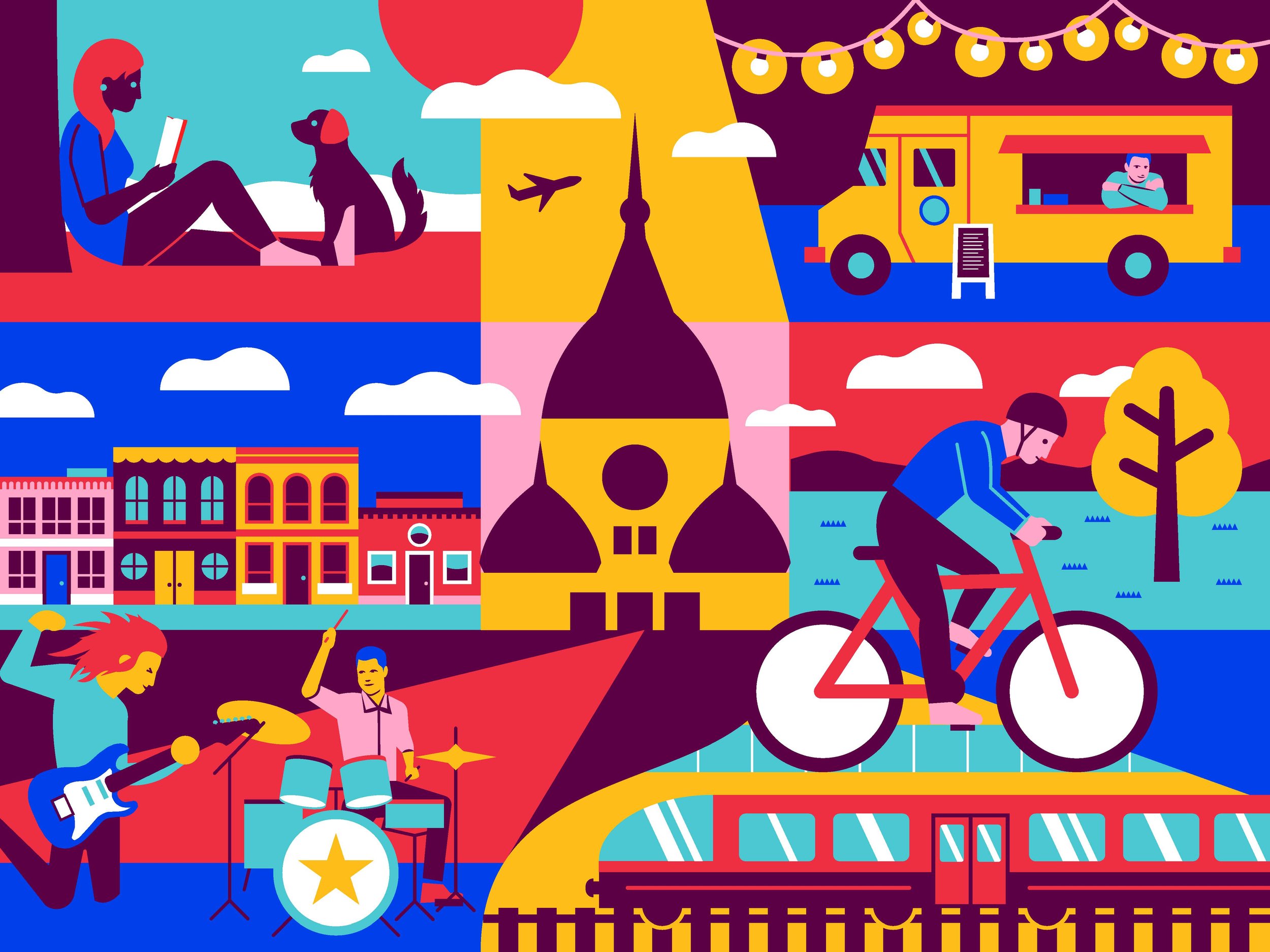Design Downtown Denton - Denton, Texas
Design Downtown Denton is a bold and comprehensive vision to guide the next decade of development, preservation, and activation in Downtown Denton, Texas. Adopted in September 2024, the plan reflects more than a year of research, design, and dialogue, grounded in the voices of Denton residents, business owners, city staff, and civic leaders. The result is a people-centered plan rooted in local pride, urban livability, and the belief that Downtown should remain a welcoming and inclusive hub for all Dentonites.
Downtown Denton is a dynamic mix of historic architecture, local businesses, parks, and cultural venues. Yet in recent years, the city’s rapid growth has presented new challenges—rising rents, evolving mobility needs, and increasing demand for public space. Recognizing that existing plans were outdated and implementation had stalled, the City of Denton launched this update to reframe priorities and remove barriers to progress. Design Downtown Denton responds with a clear, actionable strategy organized around four guiding goals: better utilize the streetscape, build a network of improved public spaces, target development to reinforce character, and celebrate arts, nightlife, and history.
At the heart of the process was community engagement. Hundreds of residents participated in pop-up events, surveys, walking tours, and workshops. Their voices shaped a shared vision: a downtown that is more walkable, beautiful, inclusive, and vibrant—serving as both a destination and a neighborhood. Specific community priorities included improved bike and pedestrian mobility, expanded housing choices, stronger support for arts and entertainment, and the need for parks and gathering places that serve all ages.
To address these needs, the plan proposes a series of transformative recommendations. A new framework for "Denton Chill Streets" reimagines corridors with wider sidewalks, shade trees, and bike facilities to improve comfort and safety. These streets, along with a network of pedestrian priority routes, form the spine of a more walkable downtown that connects neighborhoods, universities, and cultural destinations.
Public space is another major focus. The plan envisions a revitalized Quakertown Park that honors its layered history as a former Freedmen’s Town while meeting modern recreation needs. Vacant lots and underutilized alleys are reimagined as plazas, gardens, and pop-up venues. A new park in southern Downtown and improvements to historic County parklands further expand access to green space.
On the development front, Design Downtown Denton encourages new housing and retail in areas like southern Downtown, with design guidelines that preserve Denton’s distinctive architecture and small-town feel. The plan also supports infill development, mixed-use zoning, and incentives for affordable and workforce housing. Preservation is a key theme—historic buildings and cultural sites are seen not as barriers to growth, but as assets to build upon.
Finally, the plan elevates Denton’s reputation as a cultural destination. It proposes policies to support local music and nightlife, expands programs for small business support, and introduces a new Downtown brand and marketing strategy. These efforts aim to ensure that as Downtown grows, it remains rooted in Denton’s identity as a creative, inclusive, and proudly independent community.
Design Downtown Denton doesn’t stop at vision. It includes an implementation matrix that details phasing, funding strategies, roles, and accountability measures to ensure that ideas become action. From street improvements and design guidelines to economic development tools and public-private partnerships, the plan provides a roadmap for real progress—tailored to Denton’s values and future.
Location: Denton, Texas
Date: 2023 - 2024
Client: City of Denton
Team: Mend Collaborative (Prime), Nelson Nygaard, Post Oak Preservation, Catalyst Group, William Fulton Consulting
Final Report: Click here to view the final report.


